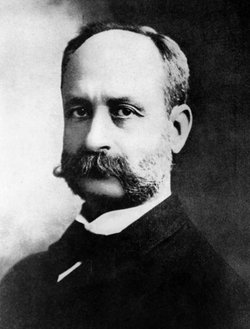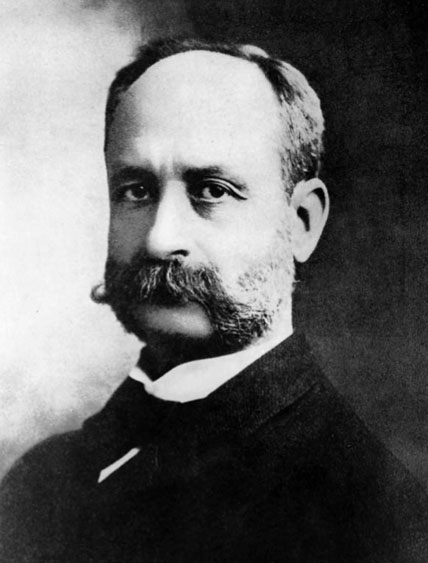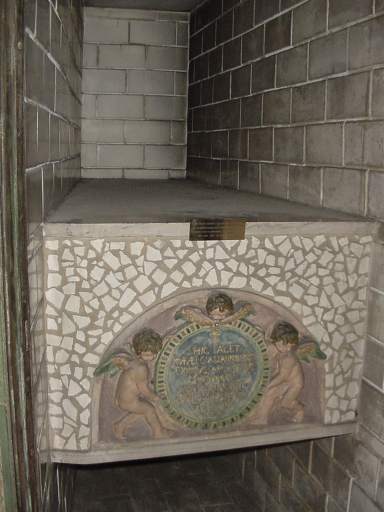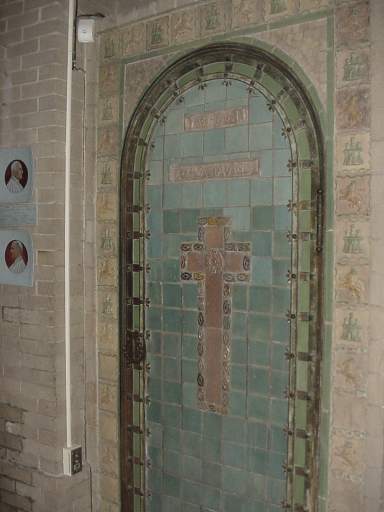He was educated as an architect in Barcelona, Spain, graduating in 1872 from the Escuela de Arquitectura. After establishing himself as an architect, he designed homes and factories for wealthy industrialists in the region of Catalin, Spain.
In 1881, he came with his son to the United States, settling in New York City, and, by 1889, started a building company, Guastavino Fireproof Construction Company.
Using his experience from Spain, he revived an ancient form of tile and mortar building that had been practiced in the Catalan regions of Spain. This method called the boveda catalana, or Catalan vault, used layers of thin tile bedded in layers of mortar to create curved horizontal surfaces. This procedure was also known as "timbrel" vaulting. This process would allow Guastavino to accomplish what others failed to consider or didn't understand or think possible. The strength of his vaults and arches became a trademark of his work.
One of his greatest achievements was called the "Guastavino arch." It was used in the construction of the New York subway; other architects followed with similar designs. By 1900, he successfully transferred his patented building method to the United States and worked with the country's leading architects.
After he retired to North Carolina, he built a second home in Black Mountain about 25 miles from Asheville, North Carolina. His work is featured in many New York buildings including the Manhattan Municipal Building and the ceilings of Ellis Island's Great Hall. The largest dome he created was the central crossing in the Cathedral of Saint John the Divine in Manhattan.
In North Carolina, he was commissioned to work on the Vanderbilt mansion as well as designing the Basilica of Saint Lawrence Catholic Church outside of Asheville. Much of his design focused on the ceilings he designed, including the Washington D.C. museum, Grand Central Terminal, Carnegie Hall, and many many others.
One of his last works was drawing the plans for the Basilica of Saint Lawrence Catholic Church outside Asheville. Unfortunately, he died prior to its completion, but his son was able to complete the building after his death and continued his father's work. To commemorate his efforts, Guastavino was given a niche within the church for burial.
He was educated as an architect in Barcelona, Spain, graduating in 1872 from the Escuela de Arquitectura. After establishing himself as an architect, he designed homes and factories for wealthy industrialists in the region of Catalin, Spain.
In 1881, he came with his son to the United States, settling in New York City, and, by 1889, started a building company, Guastavino Fireproof Construction Company.
Using his experience from Spain, he revived an ancient form of tile and mortar building that had been practiced in the Catalan regions of Spain. This method called the boveda catalana, or Catalan vault, used layers of thin tile bedded in layers of mortar to create curved horizontal surfaces. This procedure was also known as "timbrel" vaulting. This process would allow Guastavino to accomplish what others failed to consider or didn't understand or think possible. The strength of his vaults and arches became a trademark of his work.
One of his greatest achievements was called the "Guastavino arch." It was used in the construction of the New York subway; other architects followed with similar designs. By 1900, he successfully transferred his patented building method to the United States and worked with the country's leading architects.
After he retired to North Carolina, he built a second home in Black Mountain about 25 miles from Asheville, North Carolina. His work is featured in many New York buildings including the Manhattan Municipal Building and the ceilings of Ellis Island's Great Hall. The largest dome he created was the central crossing in the Cathedral of Saint John the Divine in Manhattan.
In North Carolina, he was commissioned to work on the Vanderbilt mansion as well as designing the Basilica of Saint Lawrence Catholic Church outside of Asheville. Much of his design focused on the ceilings he designed, including the Washington D.C. museum, Grand Central Terminal, Carnegie Hall, and many many others.
One of his last works was drawing the plans for the Basilica of Saint Lawrence Catholic Church outside Asheville. Unfortunately, he died prior to its completion, but his son was able to complete the building after his death and continued his father's work. To commemorate his efforts, Guastavino was given a niche within the church for burial.
Bio by: Saratoga
Gravesite Details
He is buried in a crypt of Saint Lawrence Church.
Family Members
Advertisement
See more Guastavino memorials in:
Explore more
Sponsored by Ancestry
Advertisement






